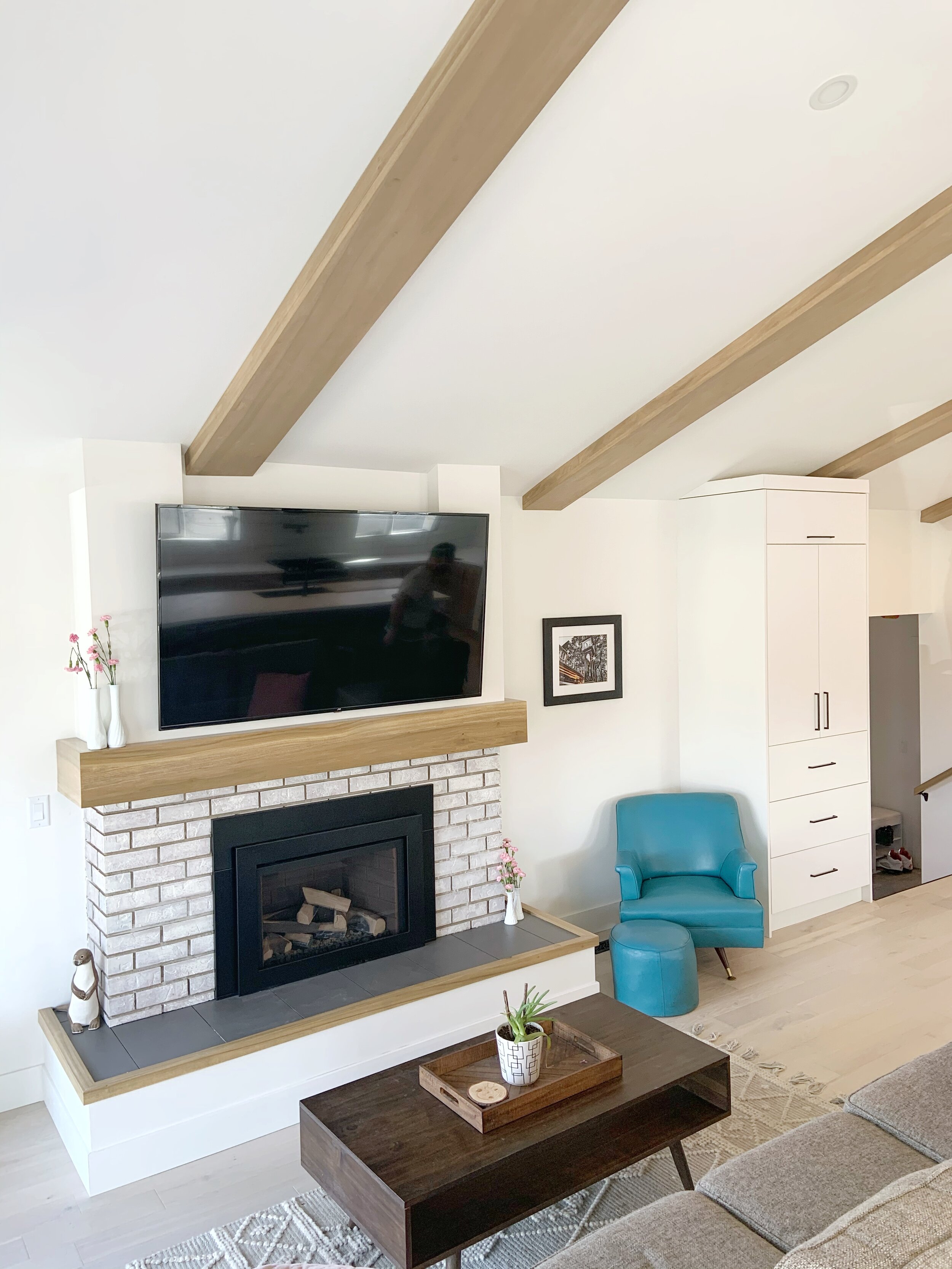
Our Guisachan Project was a two phase project. Phase one was adding a suite, phase two was the main residence. We love love love the finished product. Kevin (Countryside Woodworks Owner/Proprietor) said “what do you think about raising the ceiling to create a vaulted open concept grand room…. and we responded with “wait, that’s possible!?”. Turns out it was very possible (Thanks CWMM Engineering!) and so worth it because this renovation is a SHOW STOPPER. We added wood wrapped engineered beams to the ceiling. Opening the space allowed for an enormous entertainers kitchen including a custom built-in butcher block on the lengthy kitchen island. We put in white washed oak hardwood floors (Peter at Kelowna Floors), updated the fire place and surround by adding some drywall, mantle, new tile and white washing the brick. We felt it was necessary to have a walk in shower and a stand alone tub in the en-suite and made it happen.








































